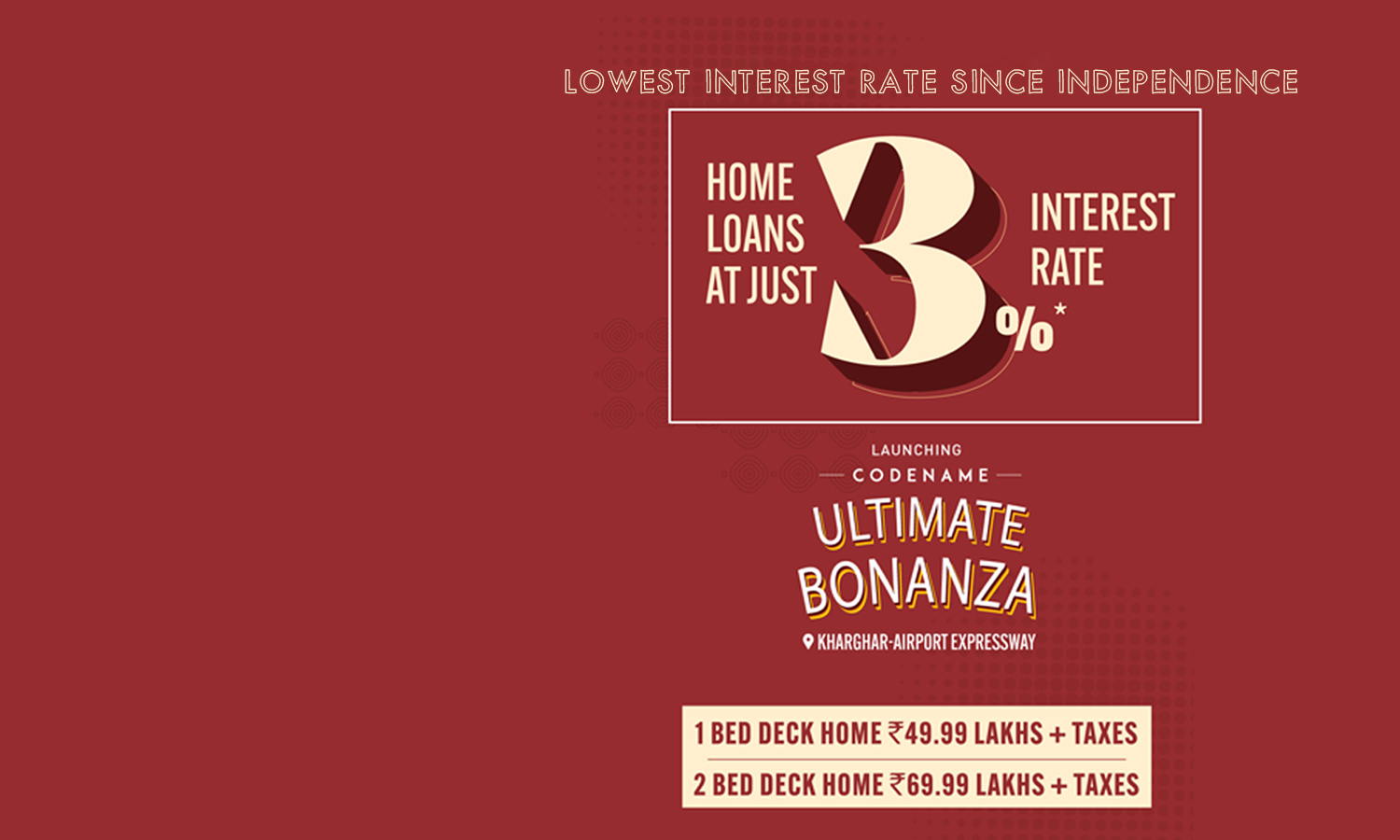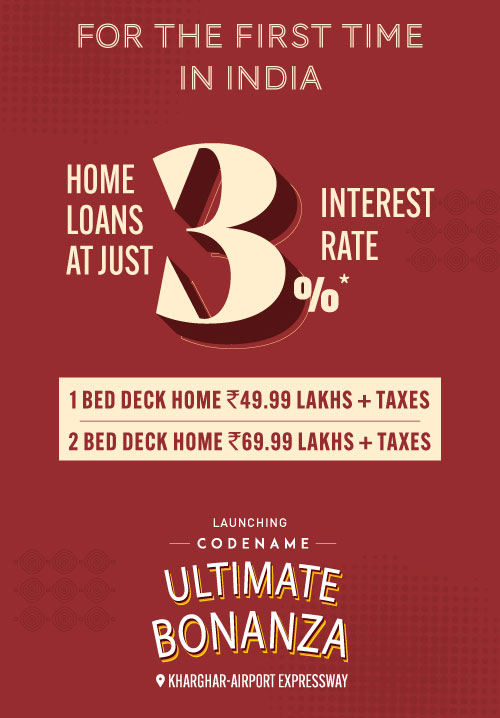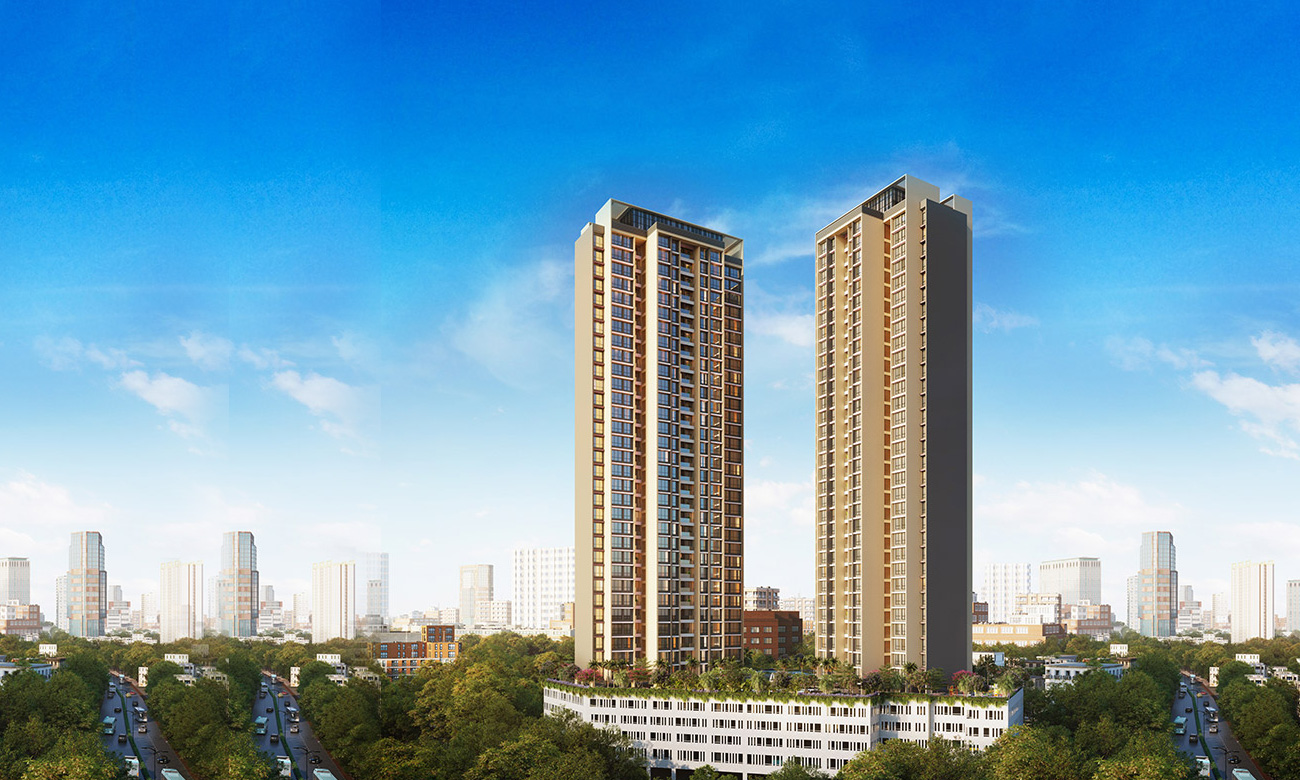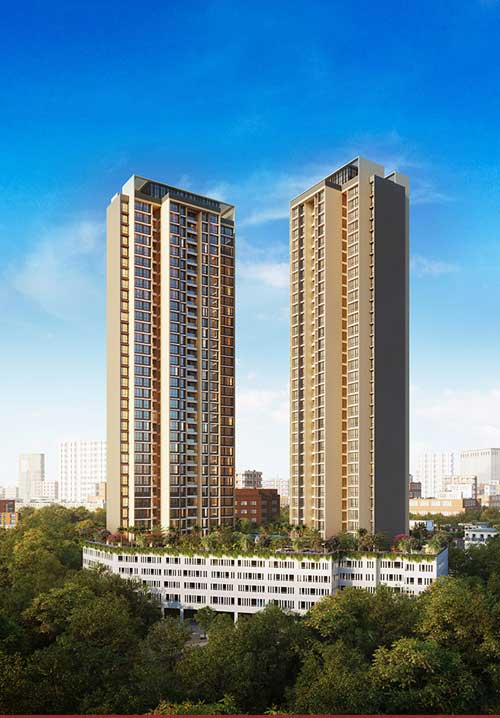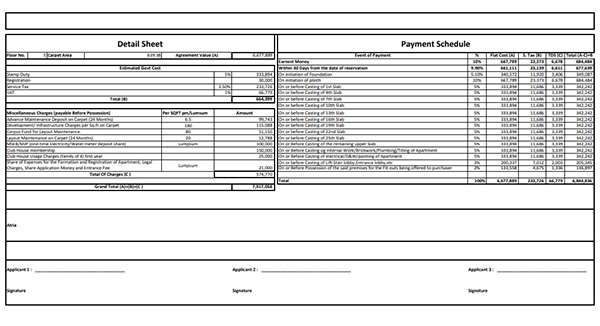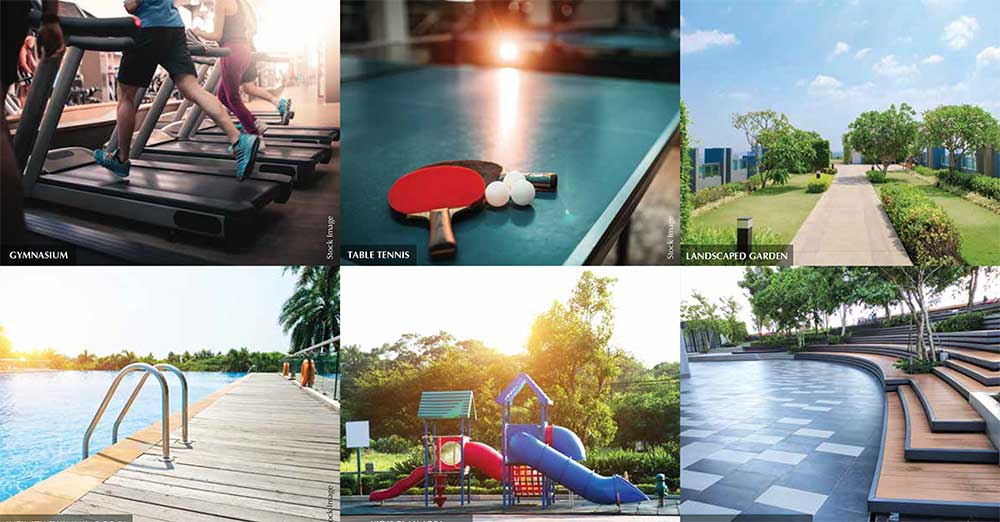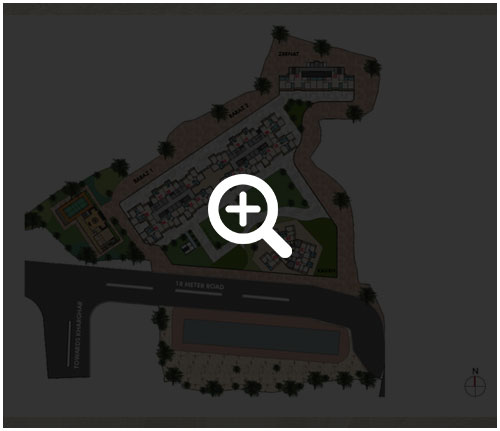Booking Open
Satyam Metro
Ultimate Bonanza
Satyam Metro Ultimate Bonanza
by Satyam Metro Developers
→ Land Parcel: 2 Acres
→ Towers: G + 36 Storeys
Book Now And Get Home Loan
At 3% Interest Rate
1 & 2 BHK Spacious Starting Price
₹ 49.99 Lacs Onwards
RERA No: P52000031227
